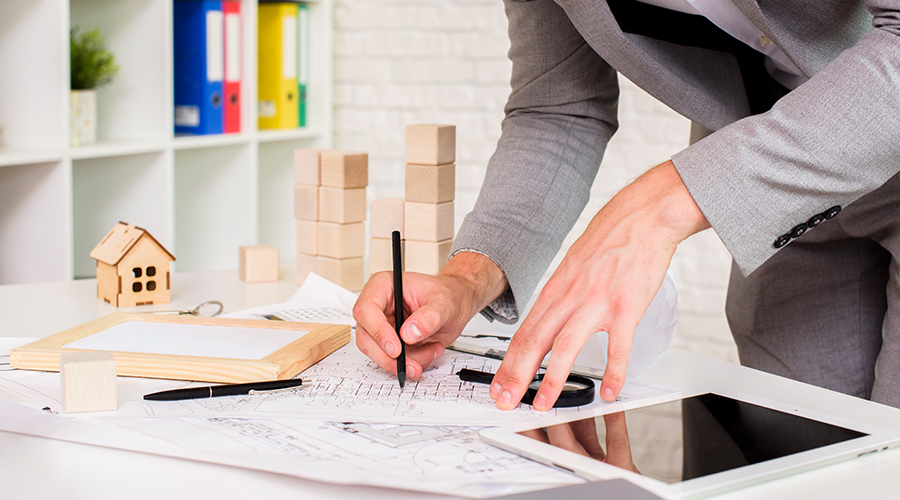

Addition and alteration plansare all about expanding, enhancing, and modifying your existing projects. These projects range from small-scale changes to large scale changes. They do not involve demolition of the whole structure. They improve and expand the parts of your building. Whether you are modifying your garden layout, adding a new room or expanding a kitchen, we at Your Property Doctorcan help you reach your desired goal.
The different types of building alterations and additions include the following:
The steps you need to take for planning addition and alteration projects include the following:
Before you opt for addition/alteration project, try to understand what your goal is. What do you want to achieve—enhance functionality, create more space, or improve aesthetics? Understanding your goals will keep you focused. Your budgeting is another important thing. Outline your potential costs including contingency funds, permits, labor and materials. A well-defined budget ensures that you are financially strong to bear unforeseen expenses.
Hiring well-qualified construction professionals, such as contractors, engineers and architects, is important for your project. They should have vast experience to handle the complexities of your project. They help you choose the right materials, suggest structural changes, and guide you during the design phase. In addition, they will ensure that your construction work is in compliance with URA regulations.
During this phase, your contractor will help you create drawings of the proposed alterations. It also involves many iterations that ensure the design fulfill your needs within your budget.


